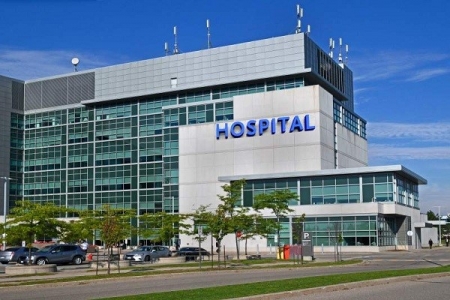About Rahul & Associates
M/s Rahul & Associates is ISO 9001:2015 Certified a multi-disciplinary building services engineering design consultancy firm dealing in Electrical, HVAC, Public Health & Fire Fighting, (MEPFF), Green Buildings and Lighting Design consultancy services in buildings and infrastructure segment.
The RAHUL & ASSOCIATES has been established as MEP Services Consultants in 2018, New Delhi.
We provide professional consultancy services in the field of Electrical, HVAC, Plumbing, Fire Fighting and Low Voltage Systems Design. We aim to provide energy efficient systems which are cost effective, reliable and high performing using ‘state-of- the-art’ technologies, innovative solutions, sustainable practices, aligned with latest Green Building Technologies, Specifications and Codes.
The firm is staffed with well-experienced engineers, CAD operators and designing staff with best tools for Planning, Designing & Drawing.
Effective planning and efficient designing were all combined with RAHUL & ASSOCITES team-oriented Planning Management, resulting in the many successful project undertaken, that includes Airports, Commercial, Residential Buildings, Hospitals, Industrial Buildings, Educational Institutions, Corporate office Fit outs, Farm Houses, Warehouse, Factory’s & IT centres.
RAHUL & ASSOCITES has been providing MEP consultancy for many Government & Private Clients including projects for States & Central Government, Public Works Departments & Public Sector Undertakings all over India.
MISSION & VISION
Our Mission
To provide engineering and technical solutions that are responsive to our clients' needs in an innovative, cost effective, professional, quality service manner.
Our Vision
To build trusted relationships and serve our clients through integrity, honesty, hard work and accountability in a collaborative, solution-oriented environment focused on providing the right solution instead of the easy solution, in the most efficient and cost-effective way possible.
PROCESS FLOWCHART
Stage 1: Conceptual Stage
Stage 2: Schematic Stage
? Design Basis Report (DBR) & Budgetary Estimate
? List of drawings
? MEP Space planning in co-ordination with Architecture & Structural Consultants
? Conceptual MEP Schematic drawings (SLDs)
Stage 3: Detailed Design Stage
? Detailing of approved MEP spaces and services
? Detailed Schematics
Stage 4: Tender Stage
? Preparation of tender drawings
? Preparation of estimated BOQ and tender specifications (If required by the client)
Stage 5: Construction Documentation
? GFC (Good for construction) drawings
? GFC (Good for construction) documentation
Stage 6: Contruction Stage
? Approval of Shop drawings from contractor
? Approval of MEP Technical submittals from contractor
? Periodic Site visits to resolve MEP related queries (if required)
Stage 7: Completion Stage
? Approval on As built drawings (prepared by contractor)

.jpg)